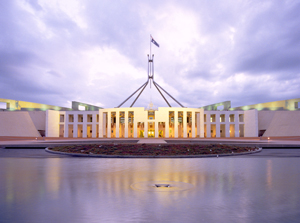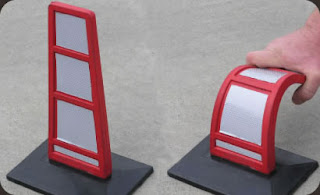1. intergrade with the natural topography and existing nature
2. Interface with the existing parliament drawing elements of
its form and siting from existing building.
3. Lighting effect as an unifying element throughout the
the proposed architectural entity.
4. Integration of urban scales ie. parliament site and building
integrated with small scale residential surrounding
5. Flexible in use ~ users, function
Point one > intergrade with the natural topography and existing nature
Exemplar > BIG architects: ice hockey rink in umea
The existing site is a naturally recessed bowl and BIG takes the concept and extends it further by sinking the ice rink into the bowl and covering it with a green roof. Facing the south, a huge east-west window naturally lights the interior of the rink and lets people on the outside see the ice hockey action inside and vice versa. A corner of the rink is peeled up to a small peak to act as a landmark and entrance facing the street. The green roof also becomes an extension of the adjacent Umedalen Sculpture Park.
Open to the public, the ice rink and surrounding park become a year round recreational facility, and in the summer the recessed bowl becomes an amphitheater for concerts and plays, and the windows of the rink open up to create a stage. Ramps allow wheelchair and stroller access down to the bottom of the bowl and inside the rink. The 4,600 sq meter ice rink includes a variety of different user spaces including a cafe, outdoor seating, a bonfire area and winter sliding zone.
http://inhabitat.com/big-unveils-a-green-roofed-ice-hockey-rink-that-is-downright-cool/
Point three > Lighting effect as an unifying element throughout the proposed architectural entity.
Change colour representing different group of committee that is in session such as
Blue - Joint Chamber Committees
Red - Senate Chamber Committees
Green - House of Representatives Chamber Committees
It can also use for different festiva, such as
yellow - normal day
sharp blue - australia day
light off - anzac day
above is a map of the proposed sites for the architectural entities, to interface with the existing parliament drawing element of its form and sitting from existing building
left: this is one of the diagrams mitch did for his panel, it is about the infrastructure expansion for the parliament house. i have used this diagram as a base to create one of the diagrams on my panel.
left: this is the diagram i created with the diagram as a base, the smaller photos on the far left are showing what will be included in our architectural entity. The diagram on the right top, is showing the virtual interaction and connection with the committee meeting. The diagram on the right bottom is also showing the virtual interaction and connection with the committee meeting, but with a 3d view. Imagine the tree in the middle is the parliament, the orange dots are the resident and community, the red dots are the new infrastructure, and the roots are showing the interaction between each of them and showing how each of them connect to each other.
this is one of jim's idea: maximising unused unactivated space in and around parliament were also discussed as a flow on effect of the proposed expansion and increased public interaction with the new architectural entity.













































